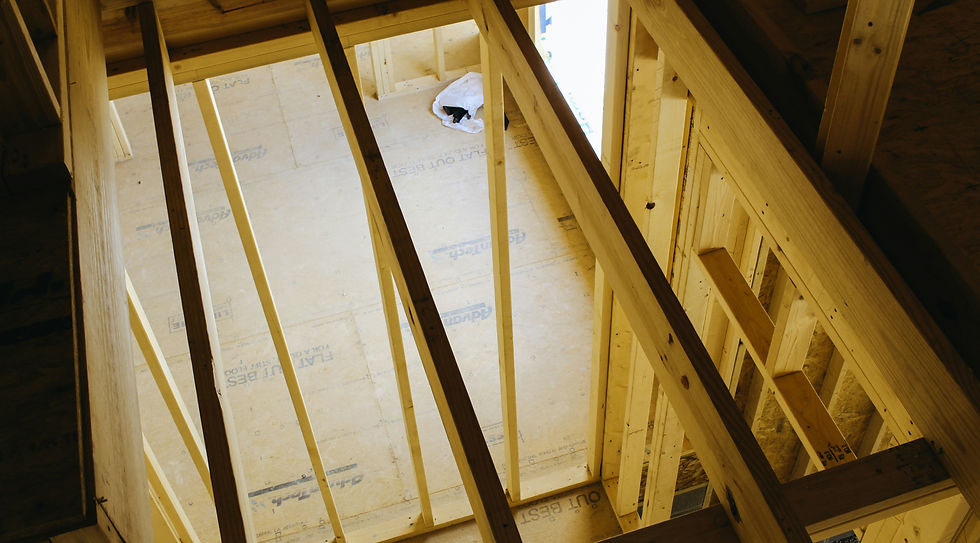Do I Need Planning Permission for My North London Loft Conversion?
- Jul 23, 2025
- 3 min read
Updated: Jul 25, 2025
If you are considering a loft conversion in North London, the good news is that you may not need planning permission. In many cases, loft conversions fall under permitted development rights. However, there are specific conditions and limits that, if exceeded, will require you to apply for permission from your local authority. This guide will help you understand the basics and point you in the right direction for your project. And even better news.... if you do need planning permission then Sunlight Lofts organise this as standard.

What is Permitted Development?
Since 1 October 2008, most loft conversions on houses (not flats or maisonettes) are considered permitted development, provided they meet the following criteria:
Maximum additional roof space of 40 cubic metres for terraced houses, or 50 cubic metres for detached and semi-detached houses
No extension beyond the front plane of the existing roof slope facing the highway
No part of the extension should be higher than the existing roof
Materials must be similar in appearance to the existing house
No balconies, verandas or raised platforms
Side-facing windows must be obscure-glazed and have any opening 1.7 metres above the floor
Roof extensions, except for hip-to-gable conversions, must be set back at least 20cm from the eaves
Permitted development rights do not apply in designated areas such as conservation zones
If your project exceeds these limits or if you live in a designated area, you will need planning permission.
Types of Loft Conversions and Their Planning Needs
Conversion Type | Planning Needs Summary |
Generally does not require planning permission and is cost-effective. | |
Involves structural roof changes; planning permission is often required. | |
Frequently falls under permitted development, depending on its size and location. | |
Combines two dormers to form an L-shape, offering excellent space; planning permission may be needed depending on scale and design. |

Frequently Asked Questions
Do I need planning permission for my loft conversion? Not always. Many loft conversions are covered under permitted development rights, but if your plans exceed the specified limits or your property is in a conservation area or is listed, you will need planning permission.
What is permitted development? Permitted development allows certain home improvements without needing full planning permission. It applies to houses as originally built or as they stood on 1 July 1948 if older. Alterations must remain within set height, volume and design restrictions.
What are the restrictions in conservation areas? In conservation areas or if your building is listed, most permitted development rights are withdrawn. This means even small changes may need permission. Always consult your local authority first.
How do I apply for planning permission? You can apply through your local council but Sunlight Lofts will organise this for you as standard.
How long does it take to get planning permission? Most local authorities aim to make a decision within eight weeks of receiving a valid application.
What happens if my neighbours object? Neighbours are notified of your application and may raise objections. The local council will consider objections only on planning grounds. They cannot refuse permission based solely on opposition without planning reasons.
What is a party wall agreement and will I need one? A party wall is a shared structure between two properties. If your loft conversion affects it (e.g. inserting beams), you must notify your neighbours at least two months in advance. If they object, a surveyor may be appointed to draw up an agreement. Sunlight Lofts will guide you through every step of this.
How do I obtain a party wall agreement? Notify all affected neighbours in writing, detailing the works and timeline. If agreement is not reached, a surveyor will create a party wall award outlining the scope of work and protections for all parties.
Do I need building regulations approval? Yes. Regardless of planning permission, all loft conversions must meet building regulations for safety, insulation, fire protection and structural integrity. Contact your local authority's building control office or an approved inspector before starting any work. As with planning permission, Sunlight Lofts organise this as standard.

Get Expert Support
At Sunlight Lofts, we specialise in bespoke loft conversions tailored to your home and lifestyle. With over 35 years of experience and a 10-year structural guarantee, we make the process as seamless as possible, guiding you through permissions, designs and building compliance.
If you are ready to transform your loft space or have questions about planning in North London, contact our team today. We are here to help you get started. Get in contact today.



Comments